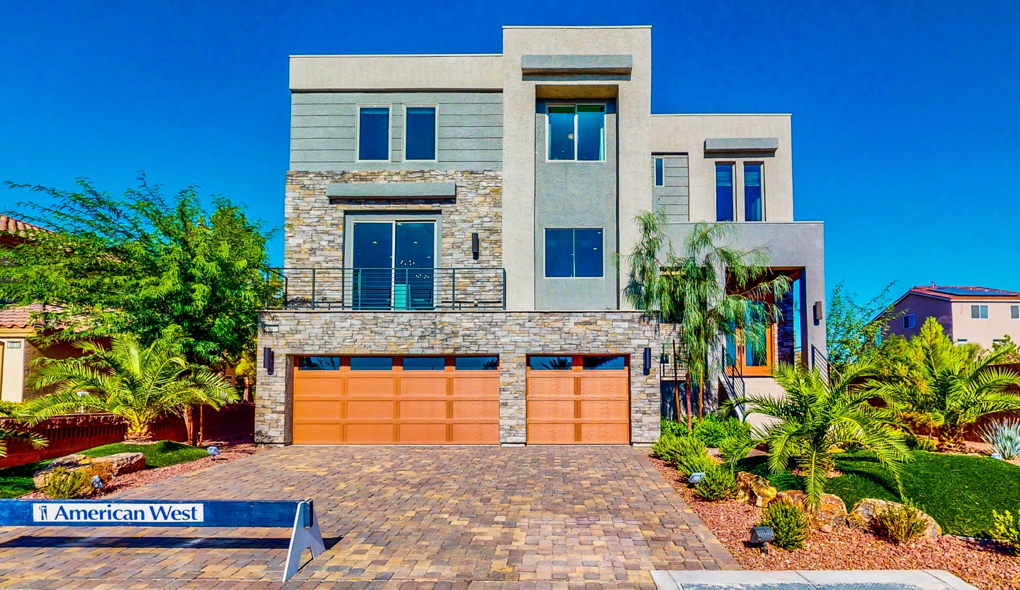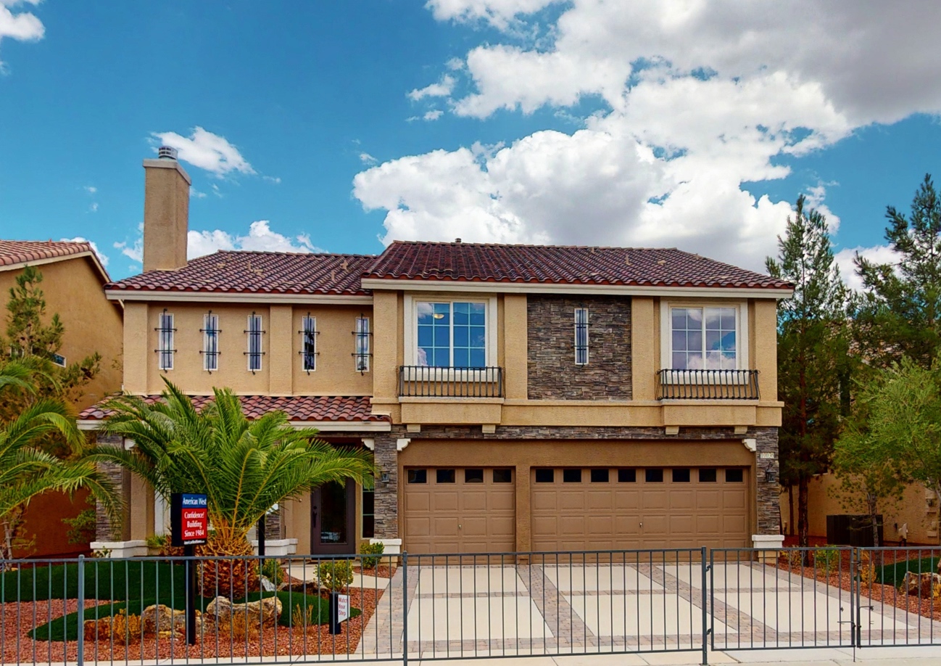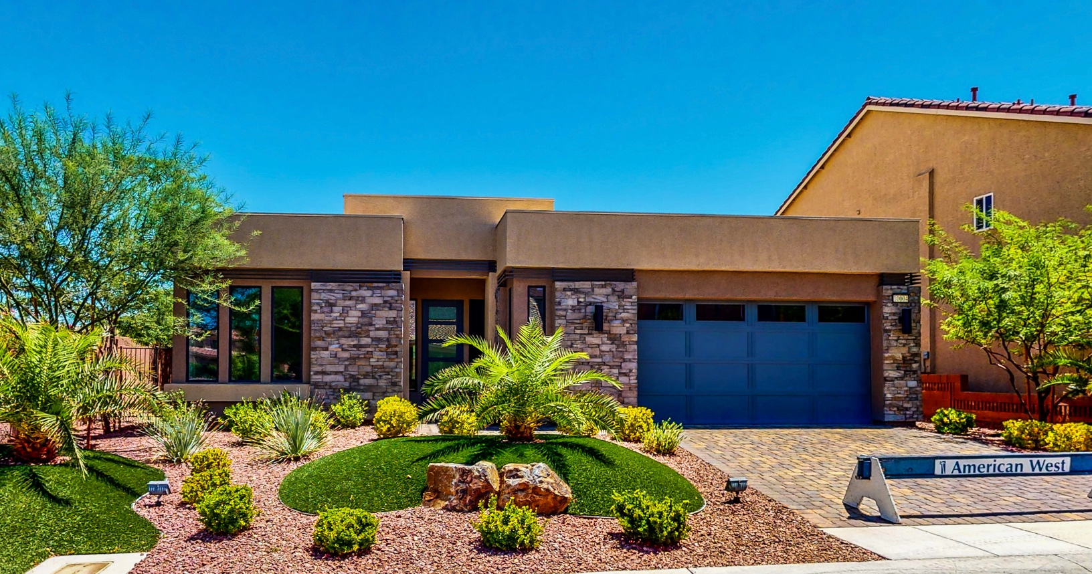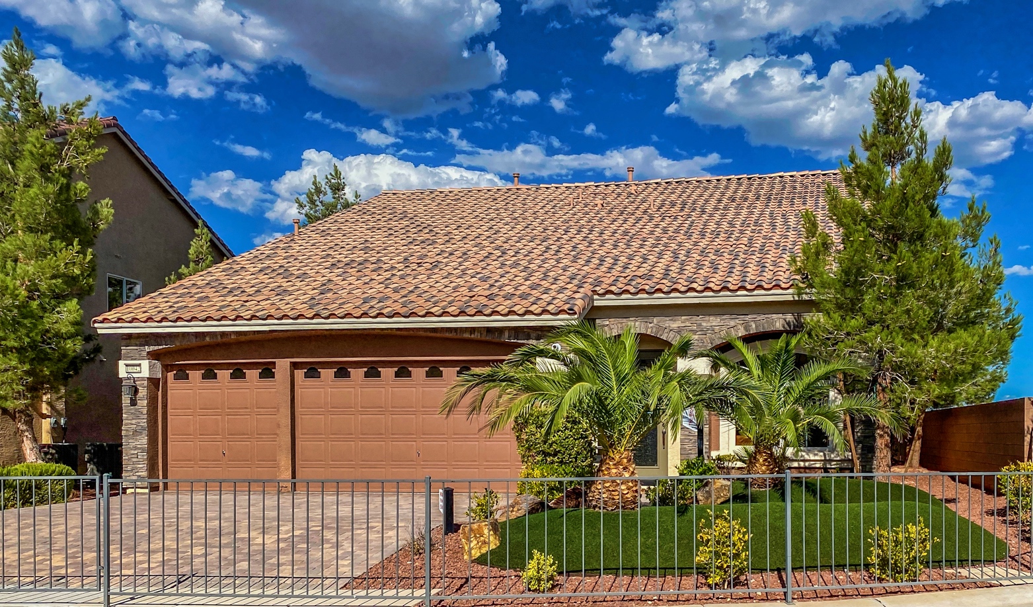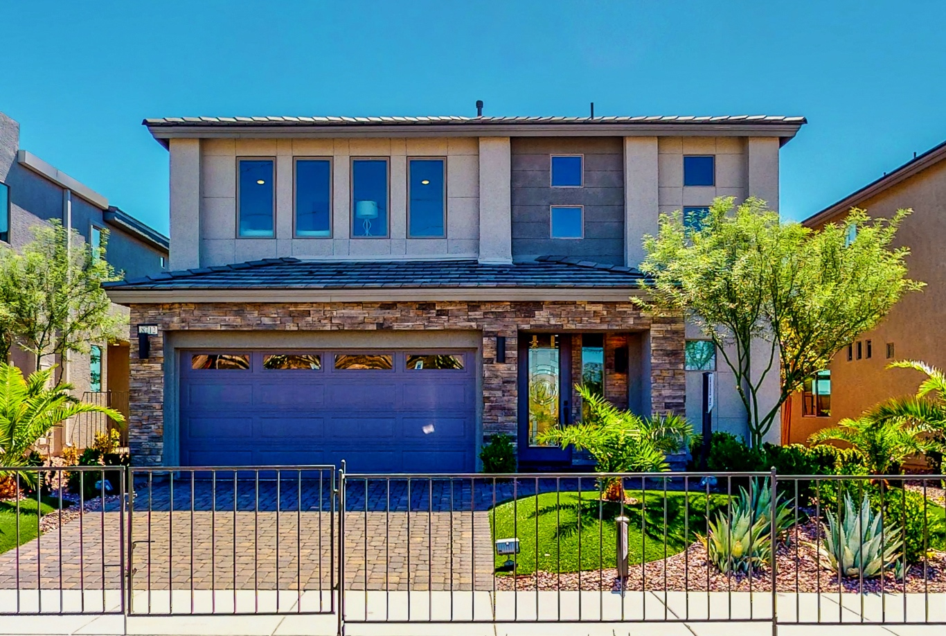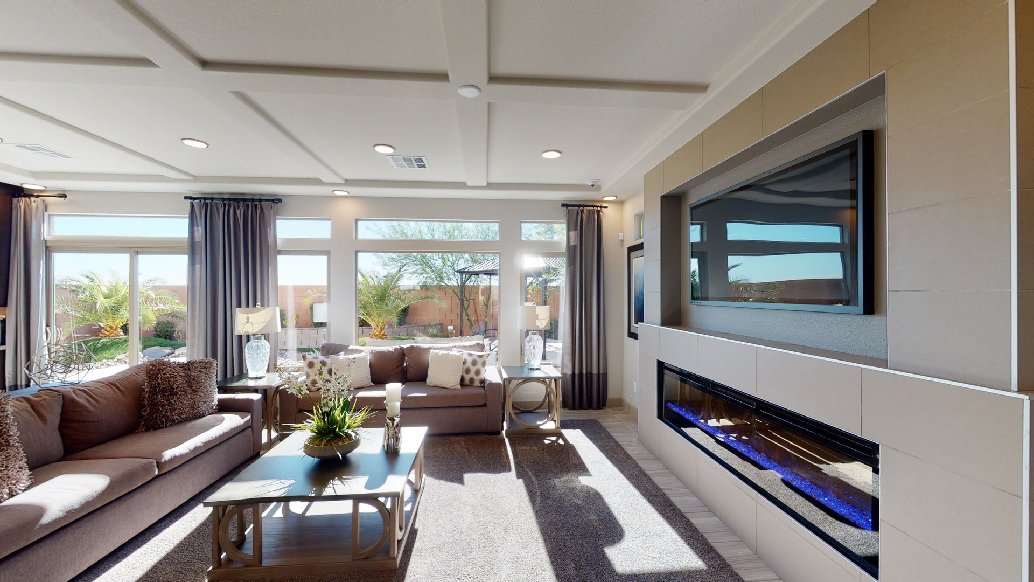Plan 2689-Brentwood
The design of Plan 2689 allows for formal and informal entertaining spaces with two separate gathering rooms, as well as a designated dining room. The second floor comes equipped with a large game room that can be a hang out space for the kids and the first-floor owner’s suite gives parents their own private retreat.



