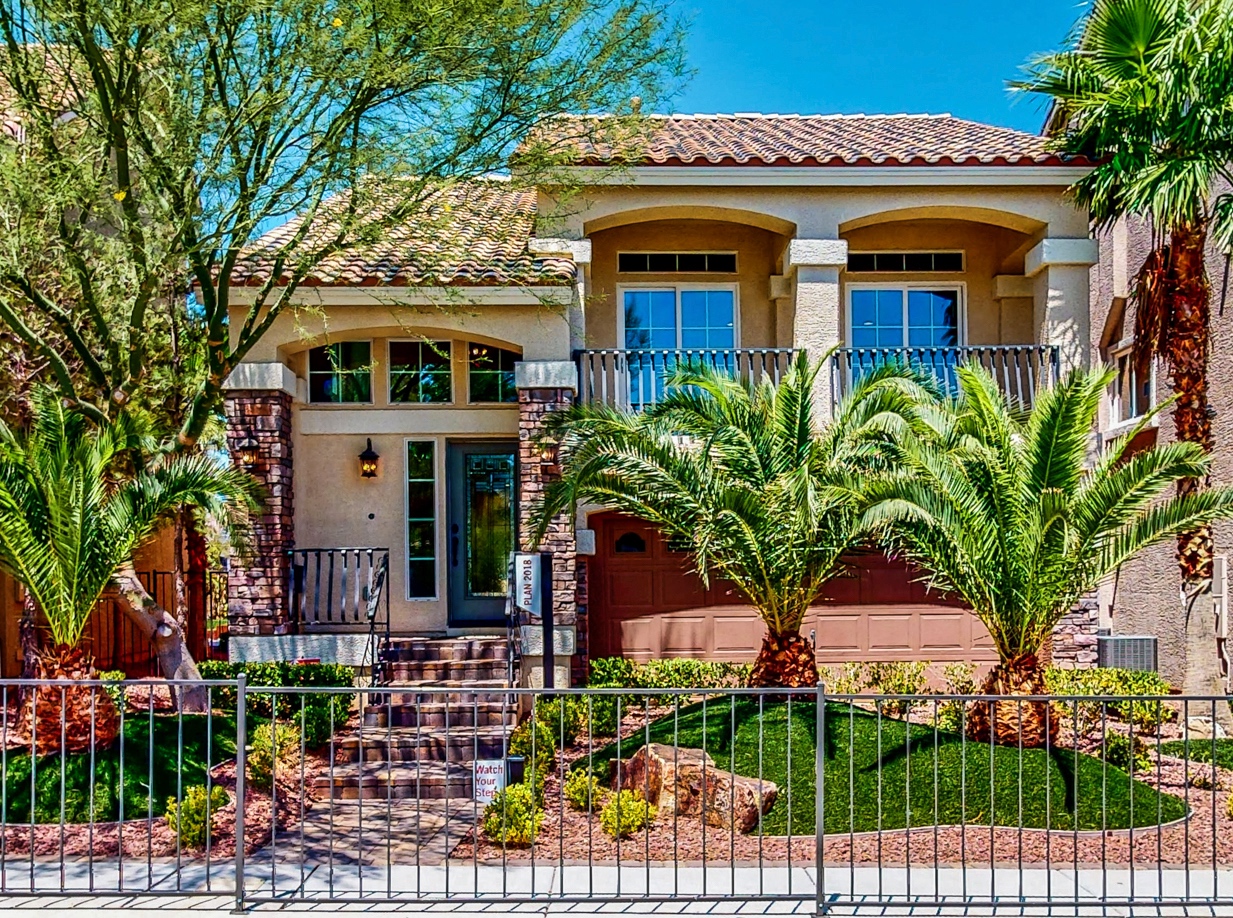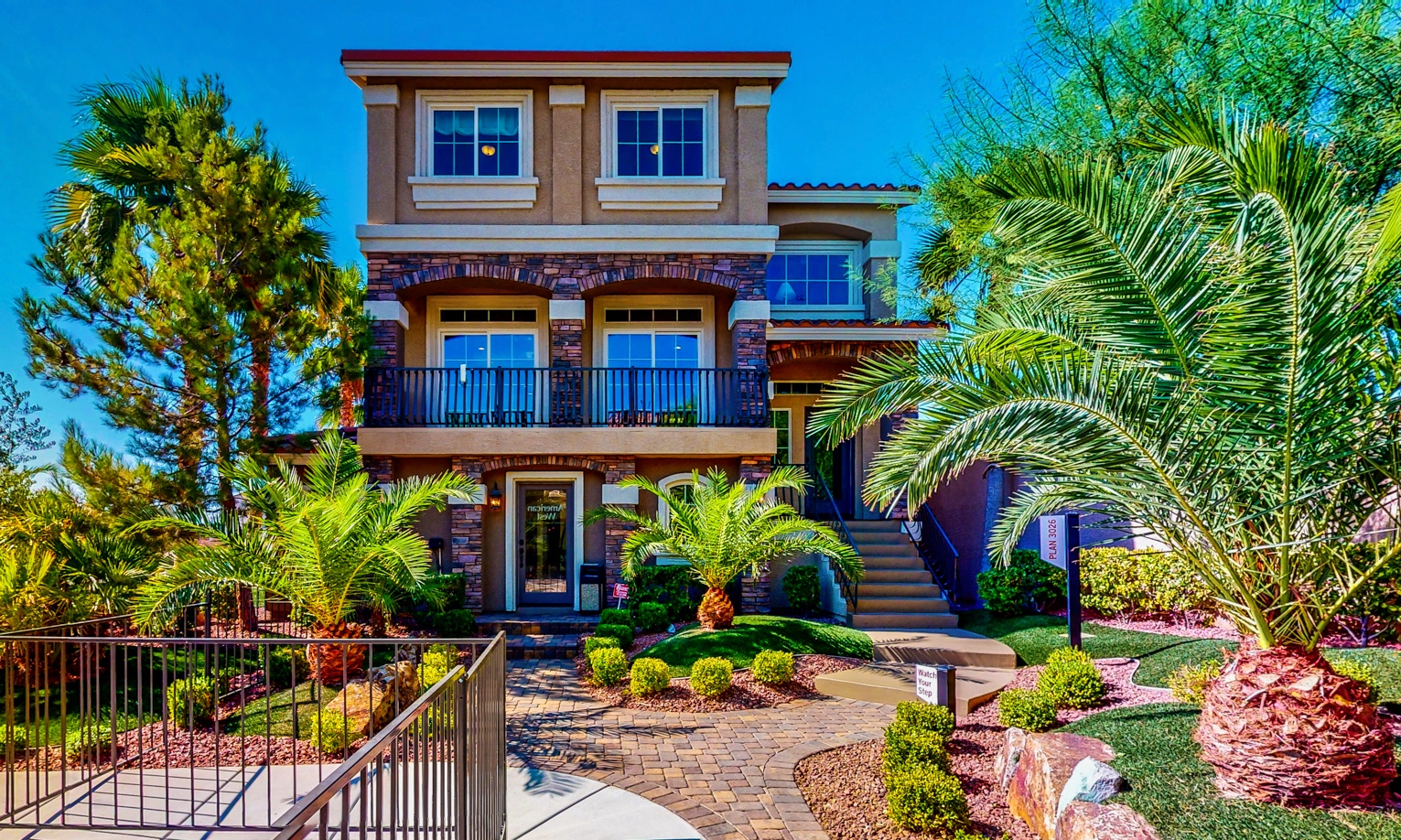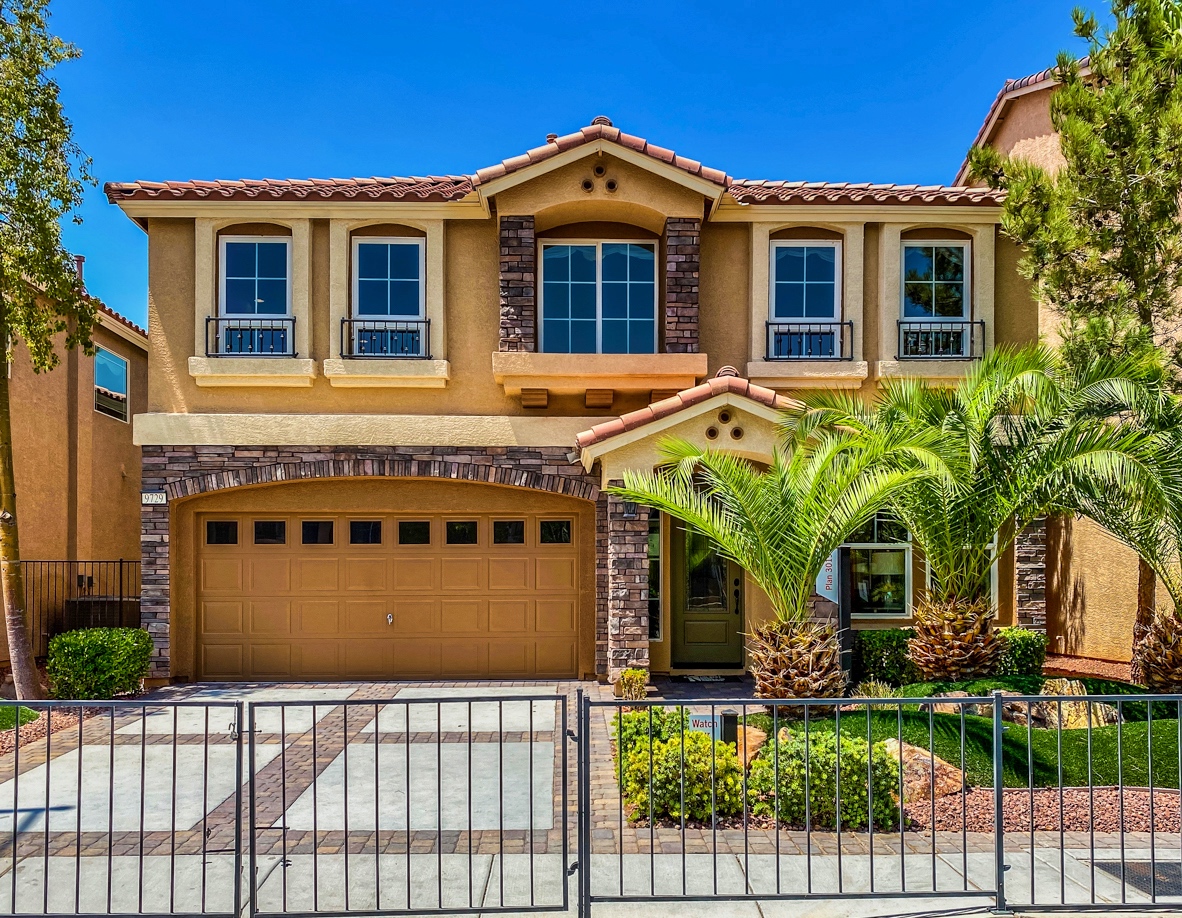Paloverde at Quinn Canyon
The three-story Paloverde has plenty of space for storage and entertaining. This home features a thoughtfully designed kitchen with centralized island that opens to the large gathering room and sunlit café plus take advantage of the second floor flex space as a separate dining room









