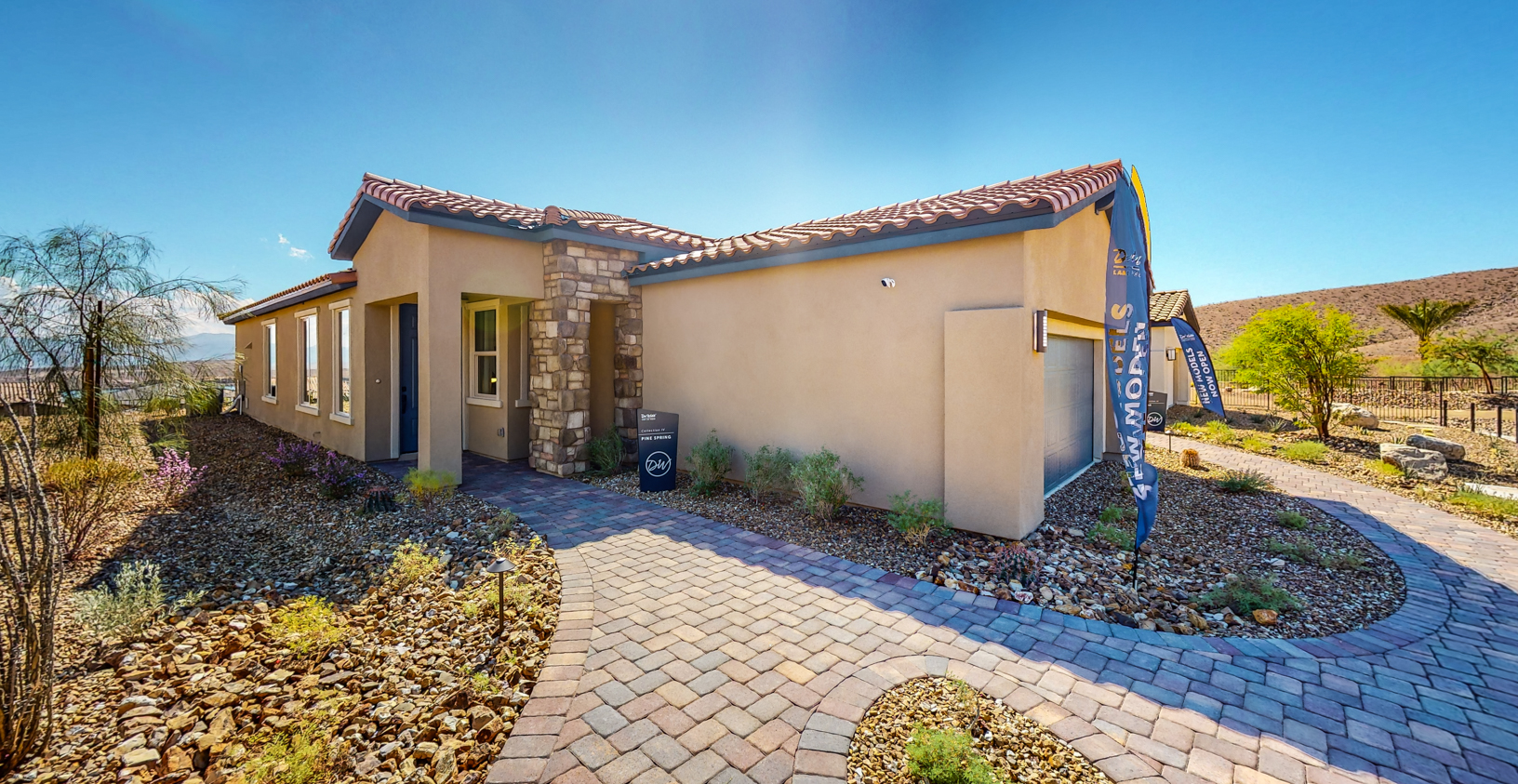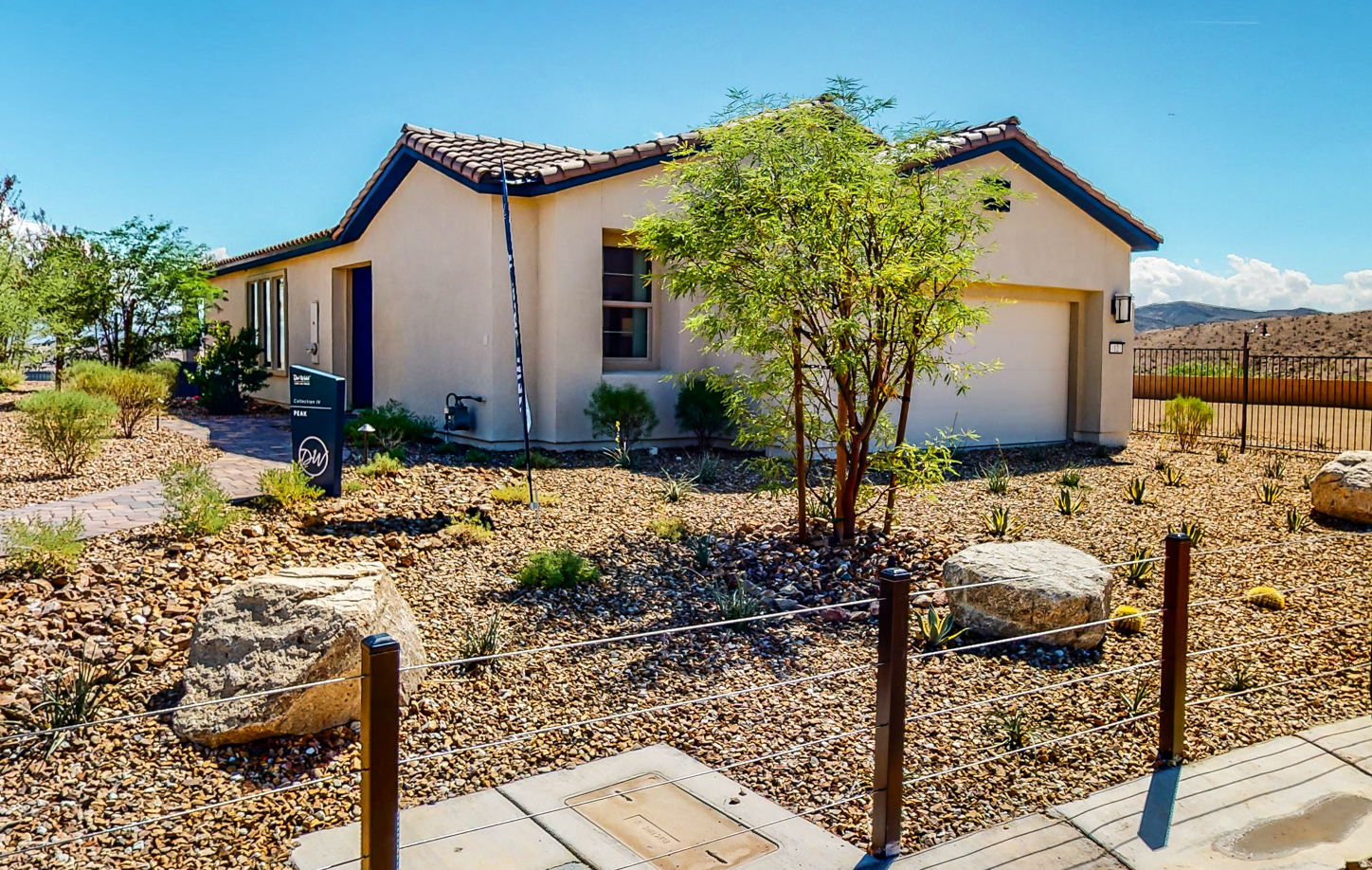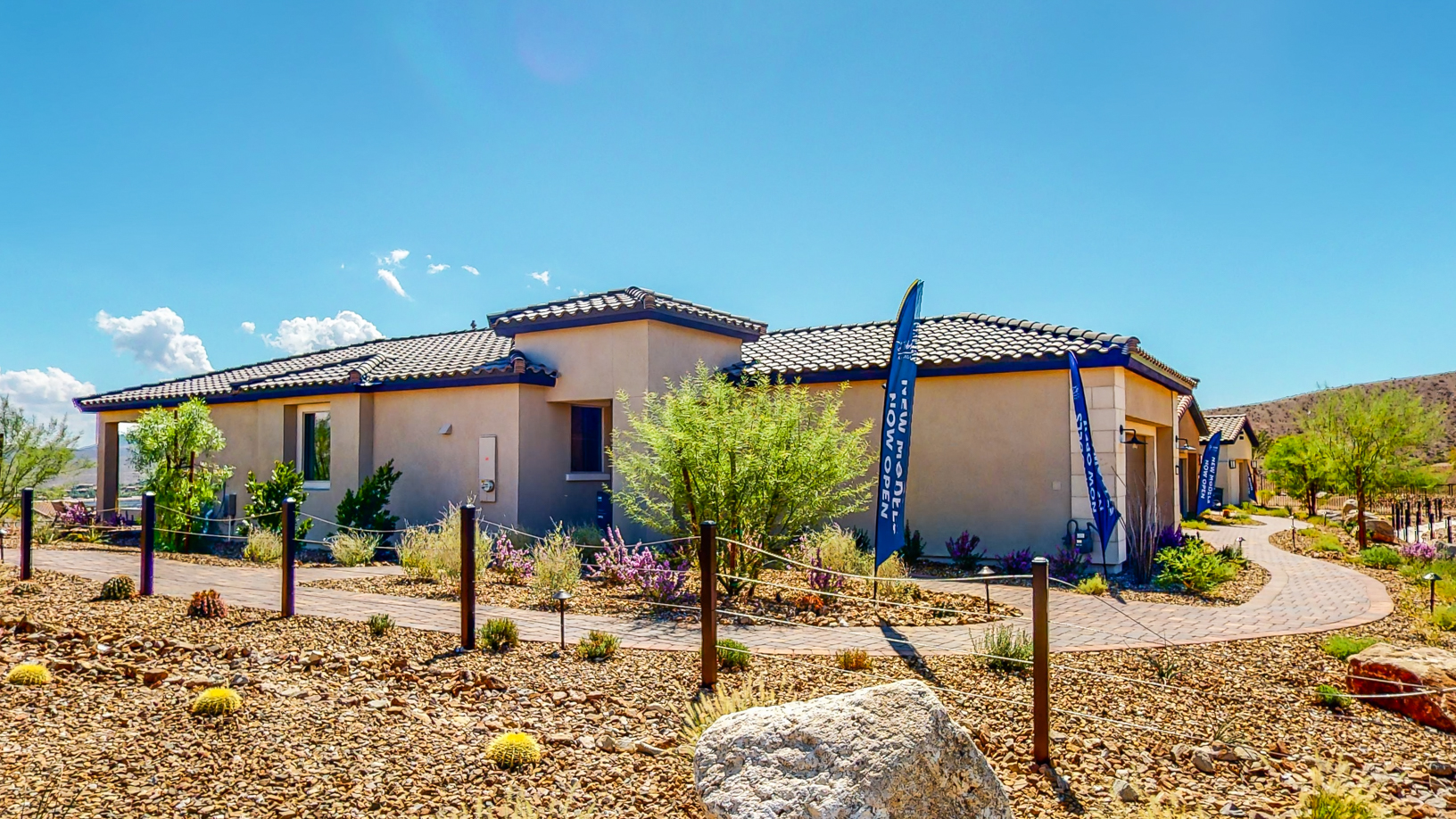Pine Spring at Del Webb Lake Las Vegas
A large Gathering Room anchors the Pine Spring with access to the kitchen and sunlit café. An Owner’s Bath with dual vanity and walk in closet connects to the private Owner’s Suite overlooking the covered patio. A flex space leaves room for your imagination to complete your home with the space you need.









