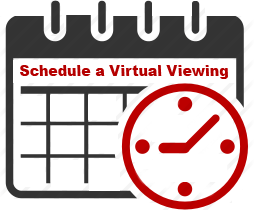 You’ll appreciate the openness of the Hannah plan, with clear views of the gathering room from the open kitchen and a large island that provides plenty of counter space and a casual spot for family meals. The separate dining room and front living room can be used for more formal entertaining. Use the second-floor game room as a playroom for the kids, or a private family retreat.
You’ll appreciate the openness of the Hannah plan, with clear views of the gathering room from the open kitchen and a large island that provides plenty of counter space and a casual spot for family meals. The separate dining room and front living room can be used for more formal entertaining. Use the second-floor game room as a playroom for the kids, or a private family retreat.
- 4-6 Bedrooms 2.5-4.5 Bathrooms
- 3,968 SF 3 Car Garage


