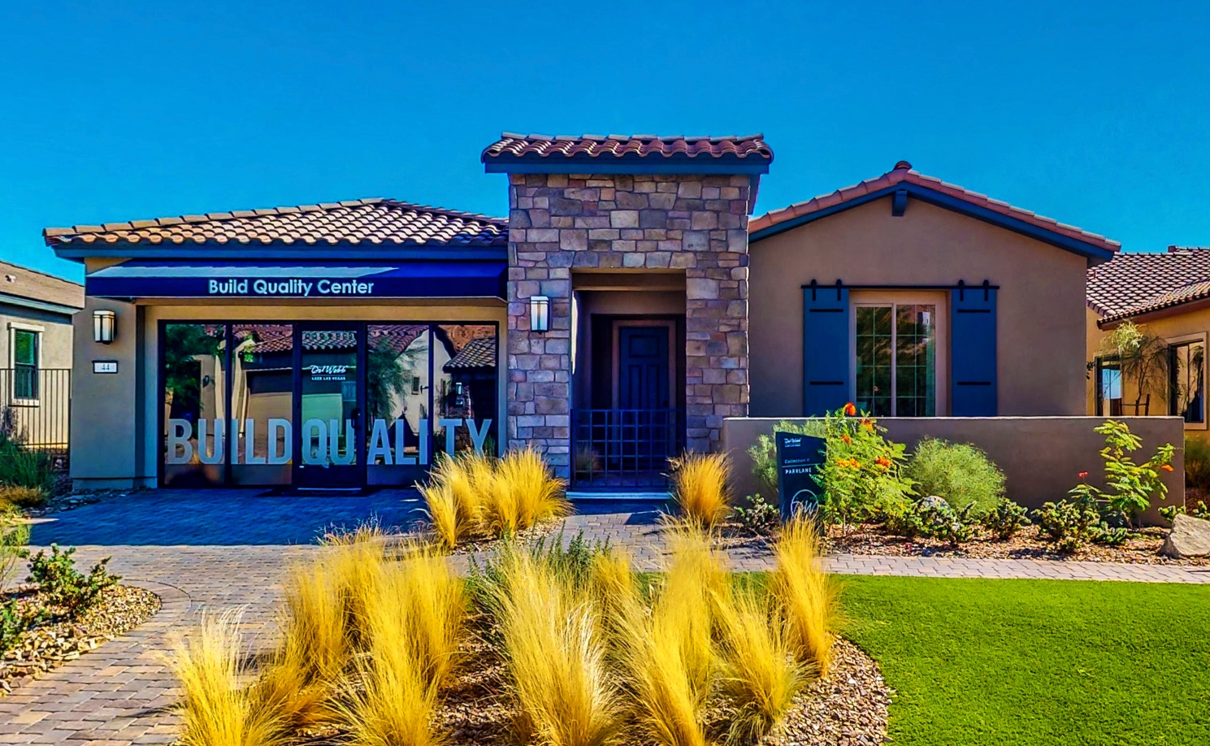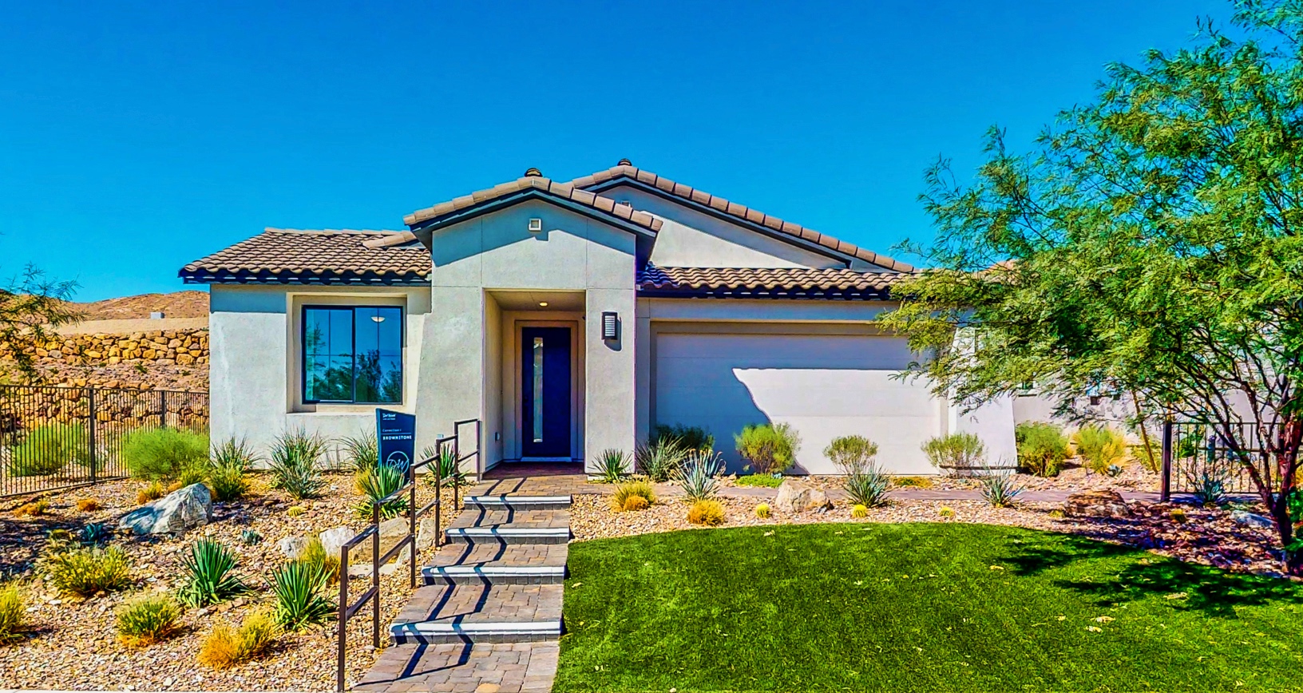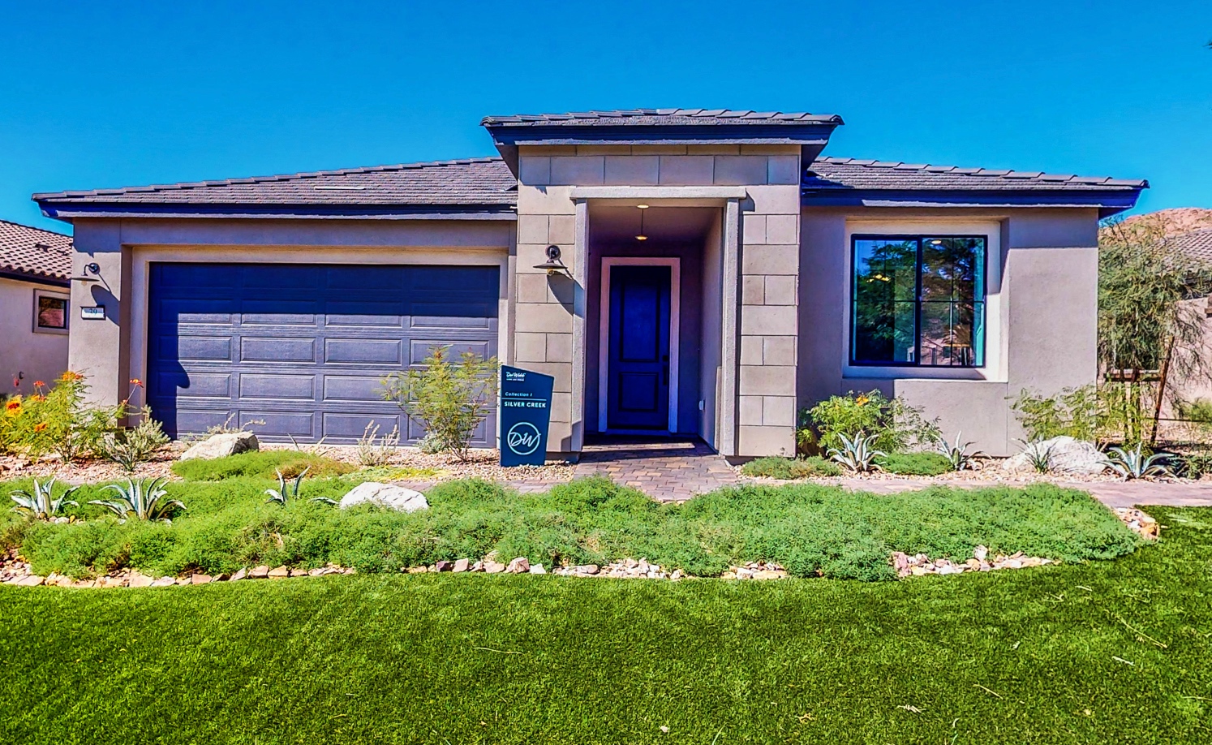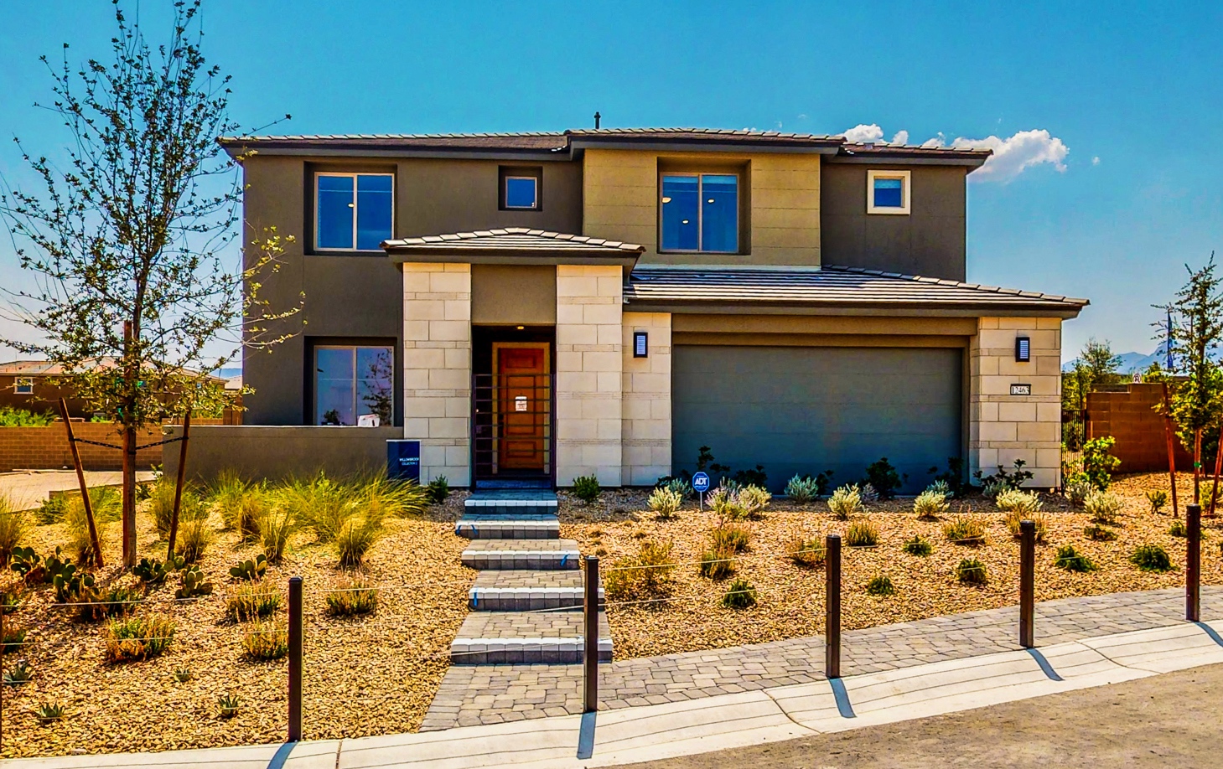Parklane at Del Webb Lake Las Vegas
The centralized kitchen, gathering, and café areas blend seamlessly together in the Parklane to create a combined space perfect for entertaining friends and family. A sliding glass door is situated off the café that extends the primary living space outside, blurring the distinction between inside and out. Create additional storage space by extending your walk-in




