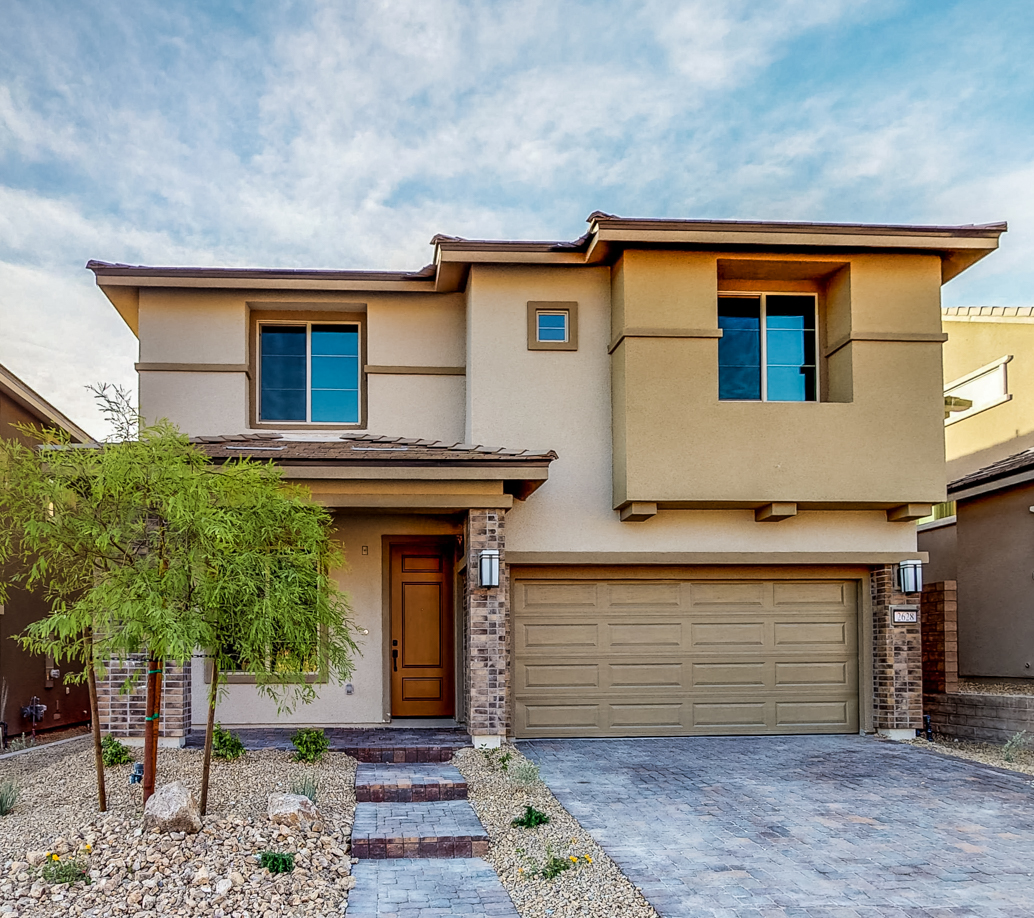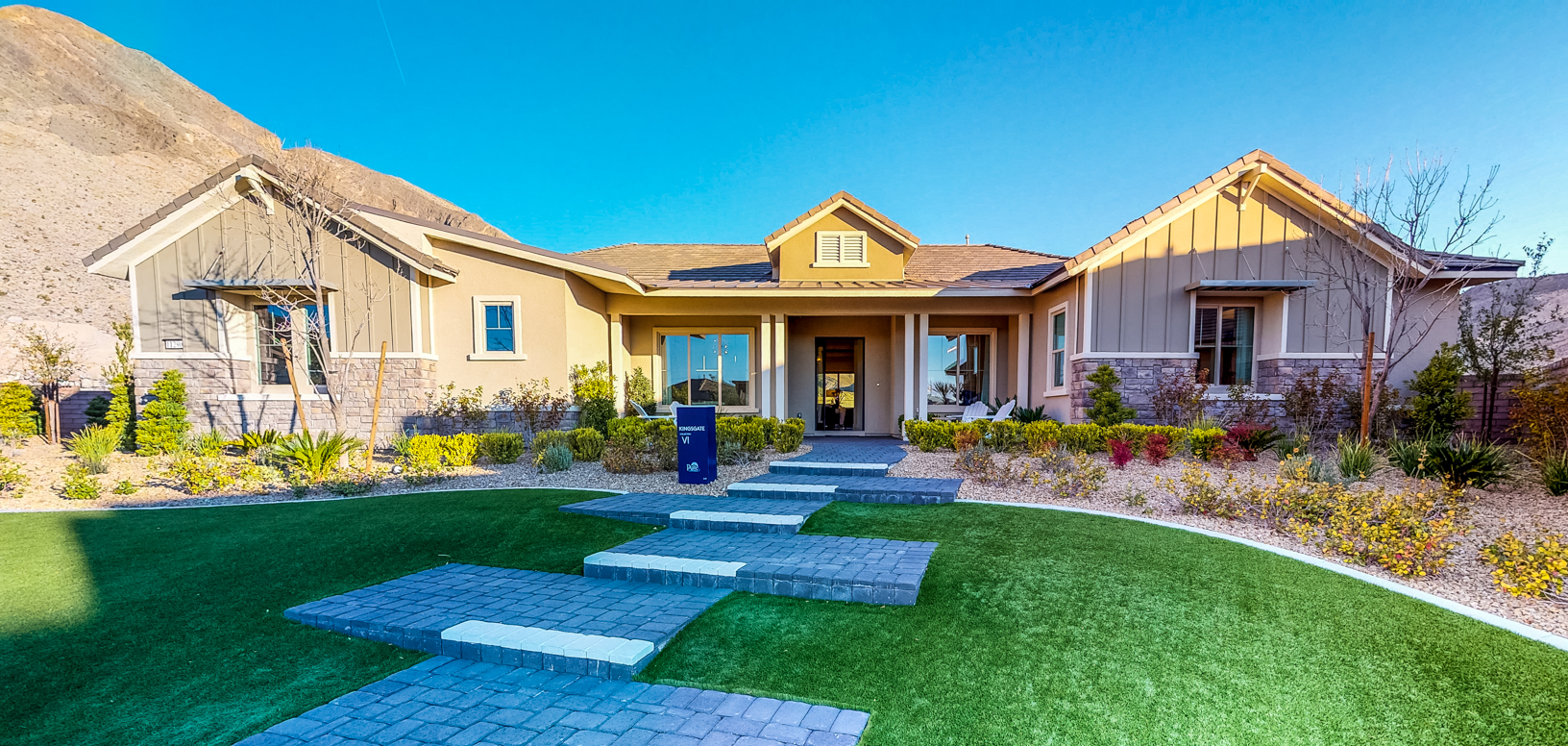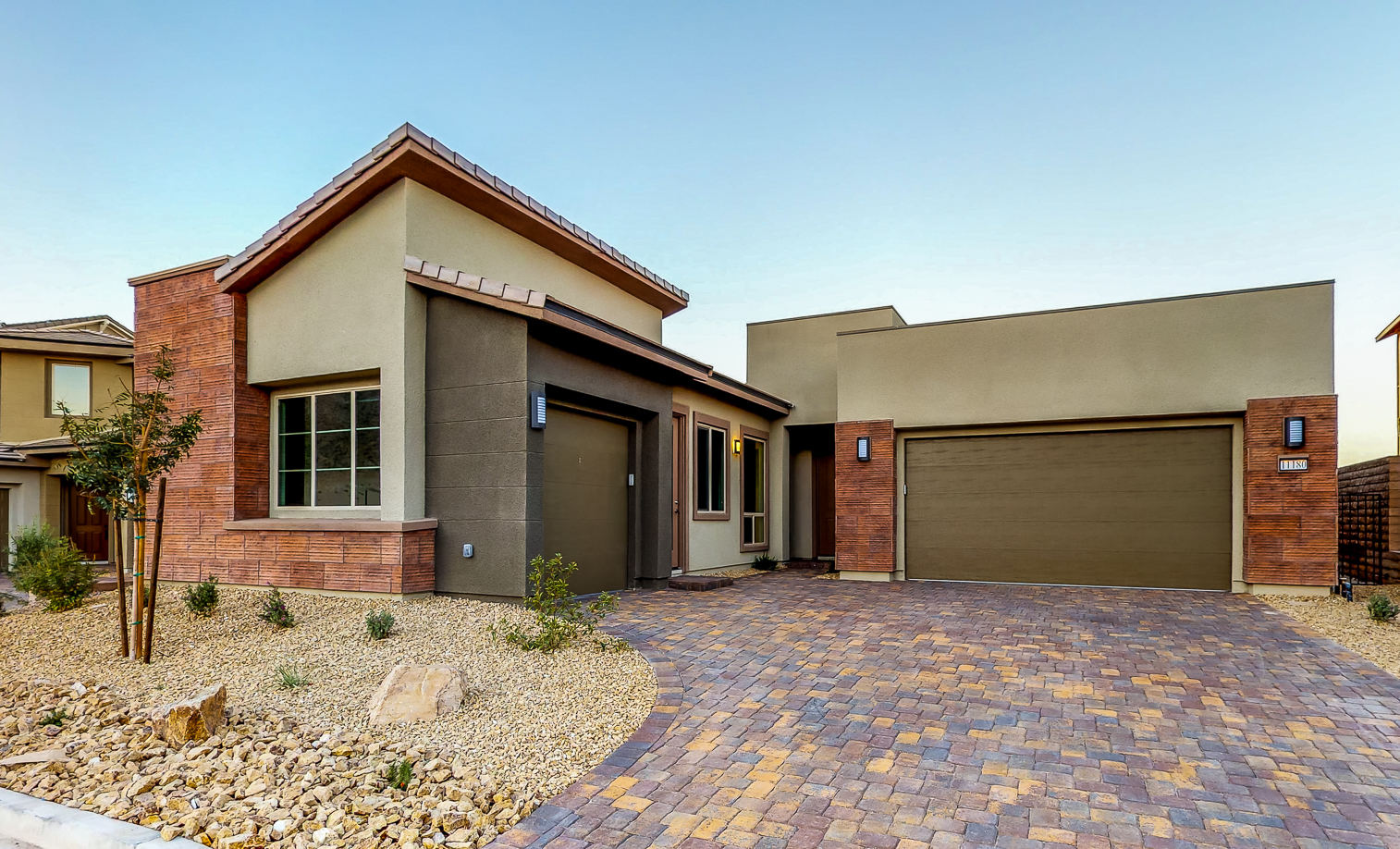Firwood Model by Pulte
The Firwood features a master down with elegant bath and large walk-in closet, allowing space and privacy from the secondary bedrooms located upstairs. Growing and mature families will appreciate the easy living and openness of the gathering room, adjoined by a casual café and covered patio. Upstairs you will find three spacious bedrooms and a




