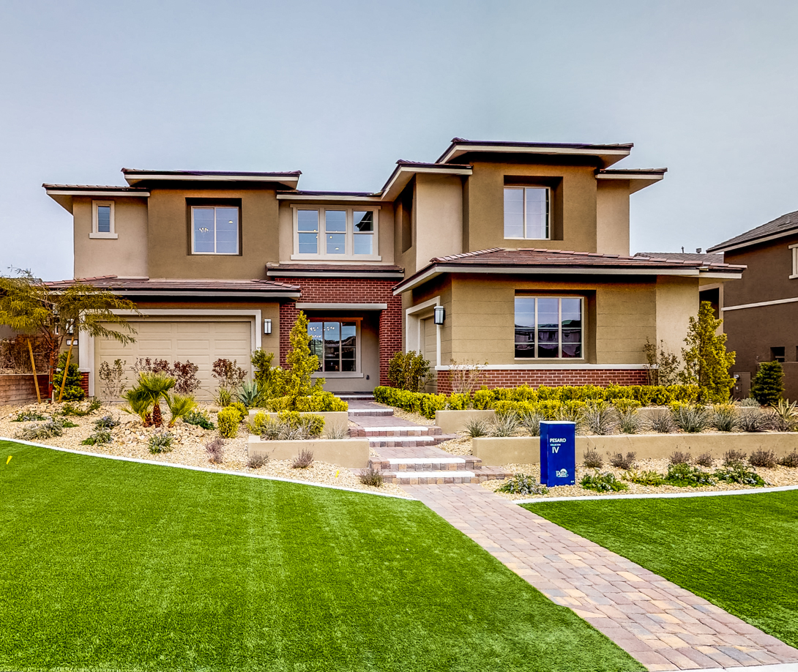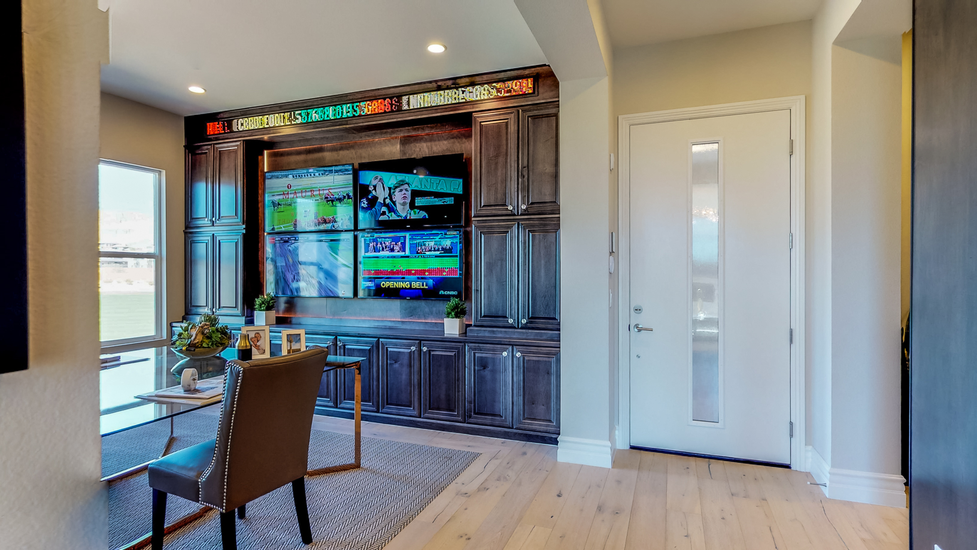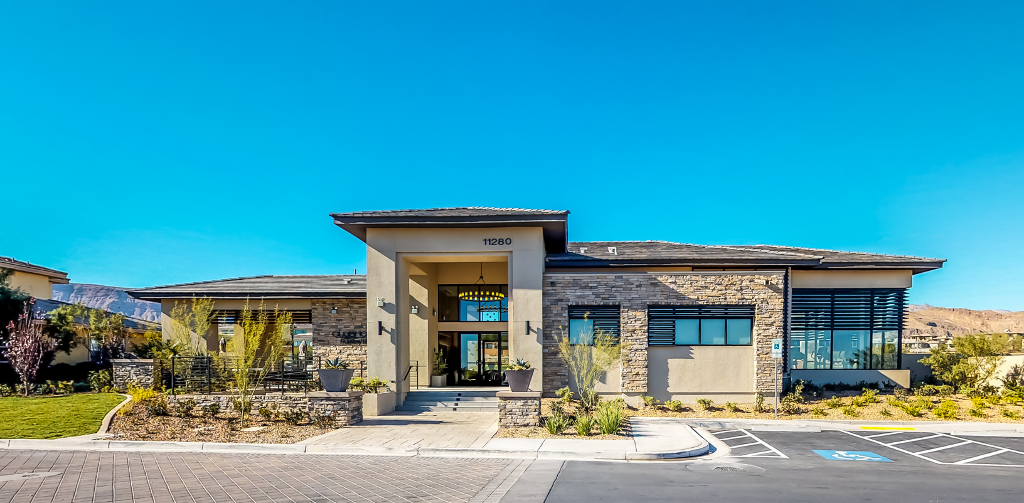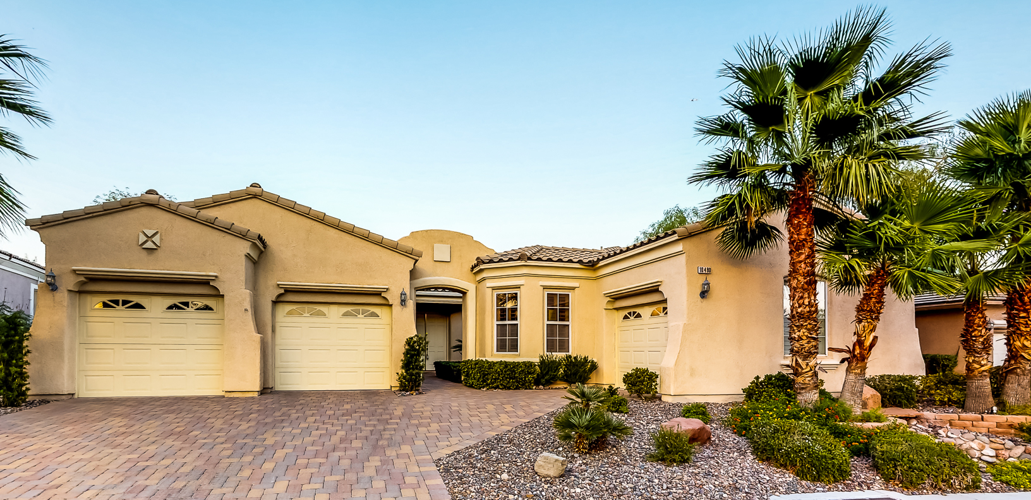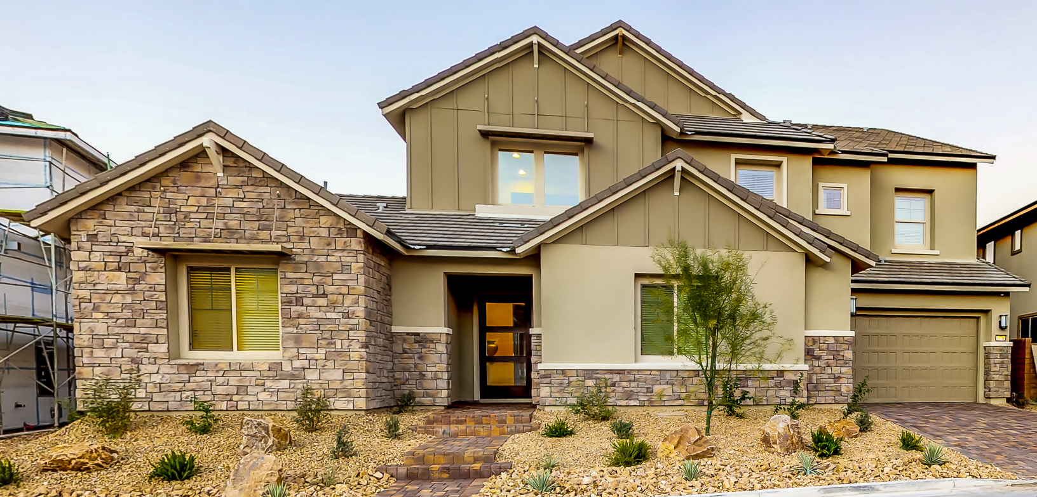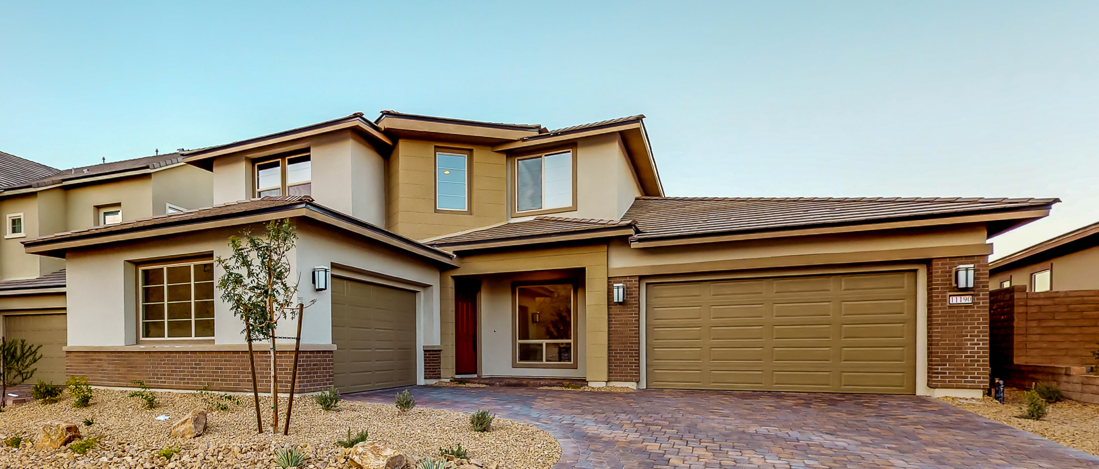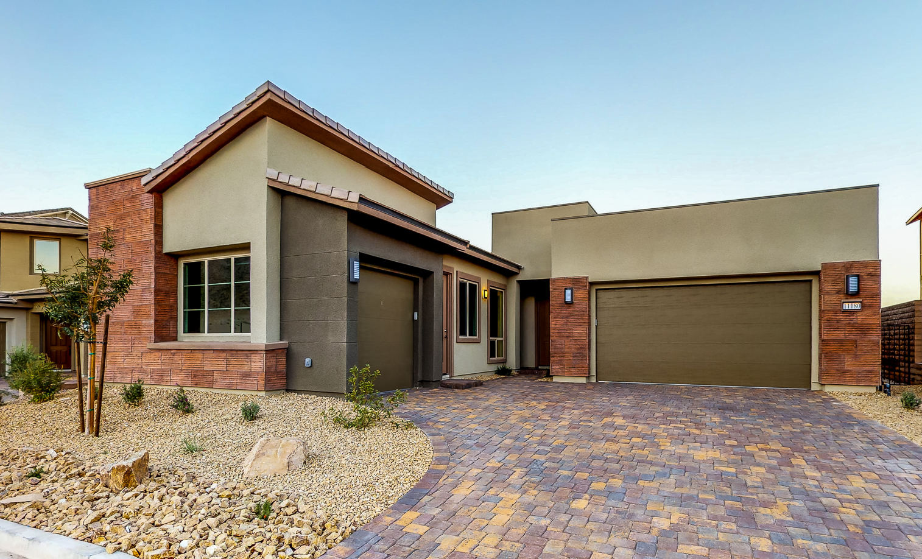Pesaro Model by Pulte Homes
The two-story Pesaro features an impressive open plan kitchen with a spacious walk-in-pantry and large island. Homeowners with extended family or guests will appreciate the first floor suite with en-suite bath and the option to add a casita or guest suite with living off the main entry. The private owners suite has a retreat area,
