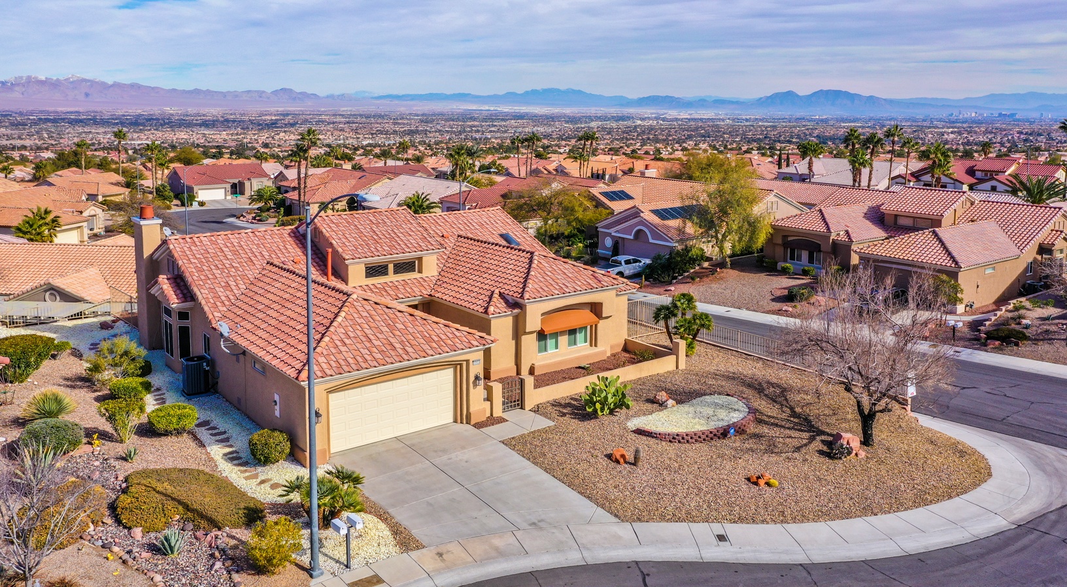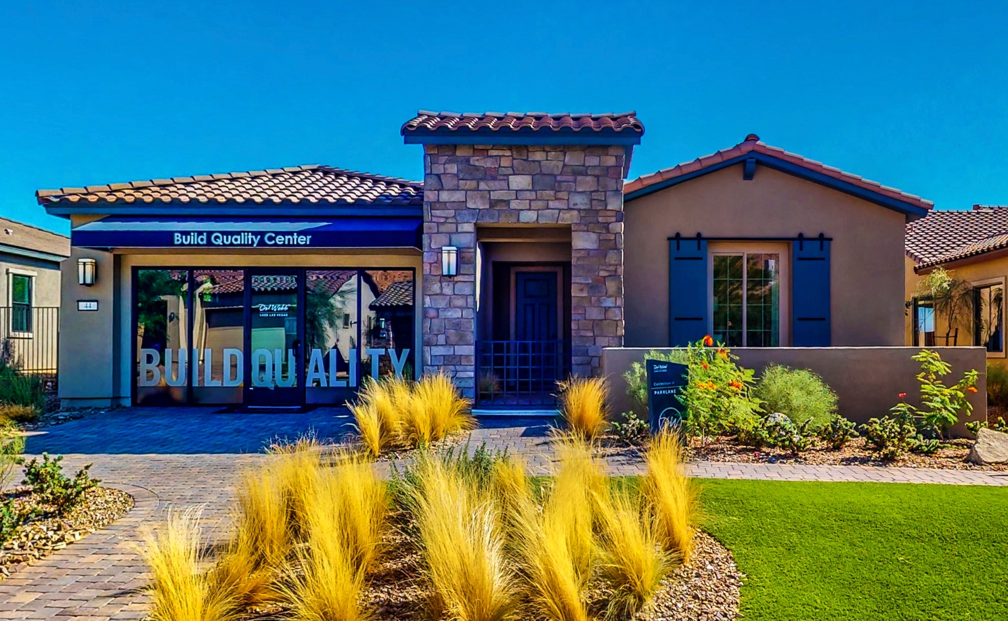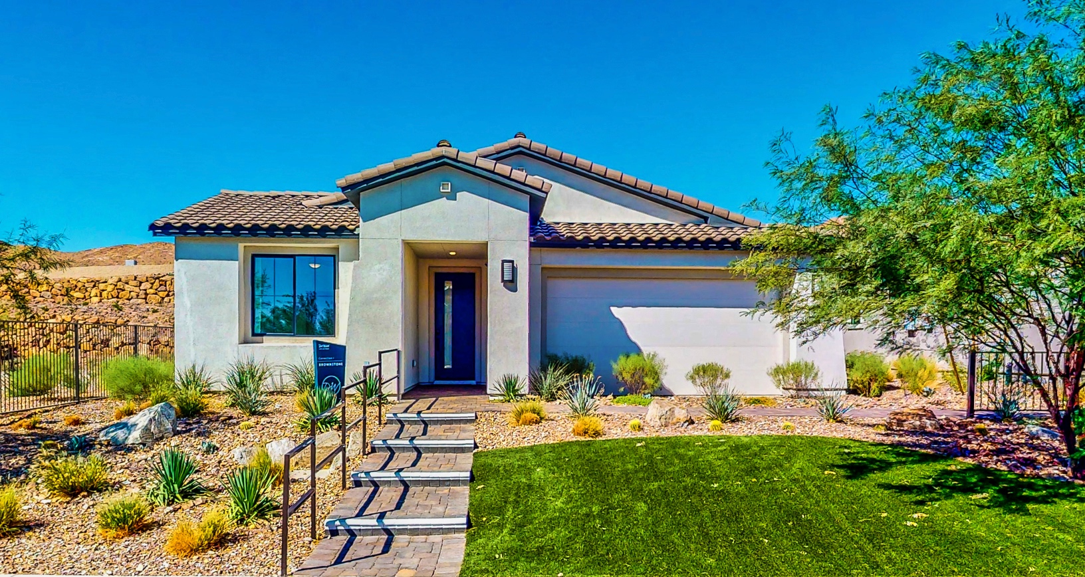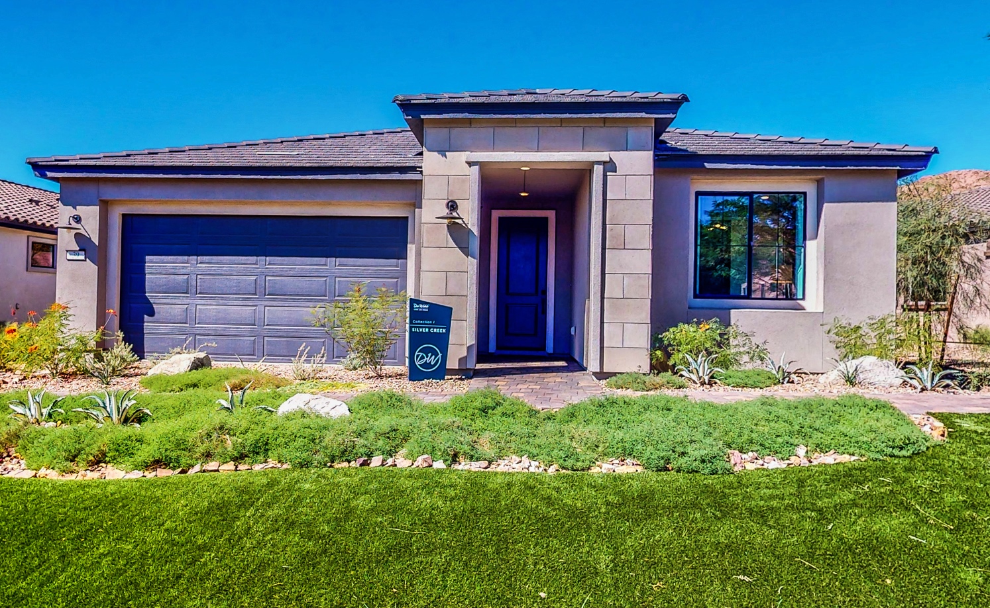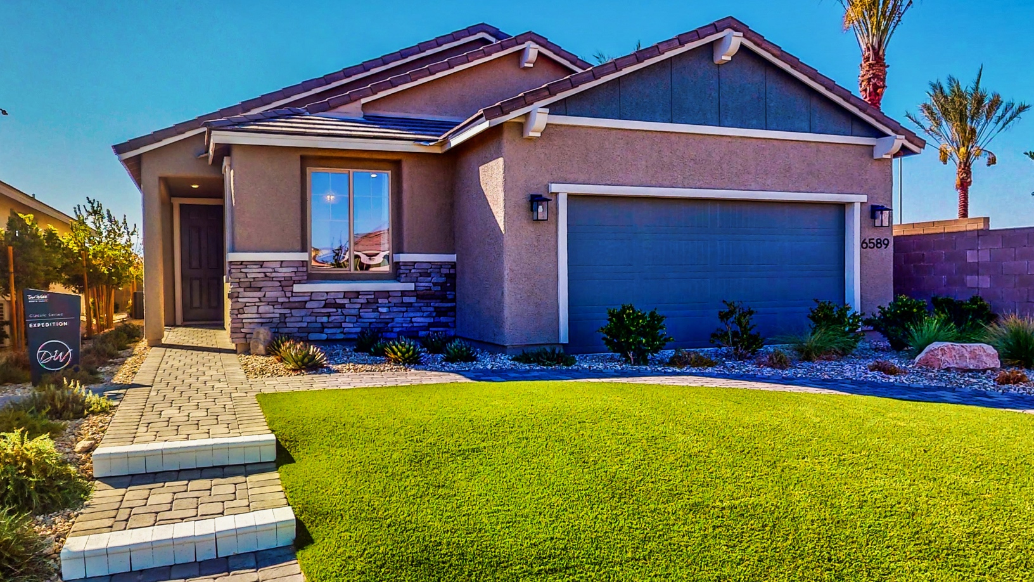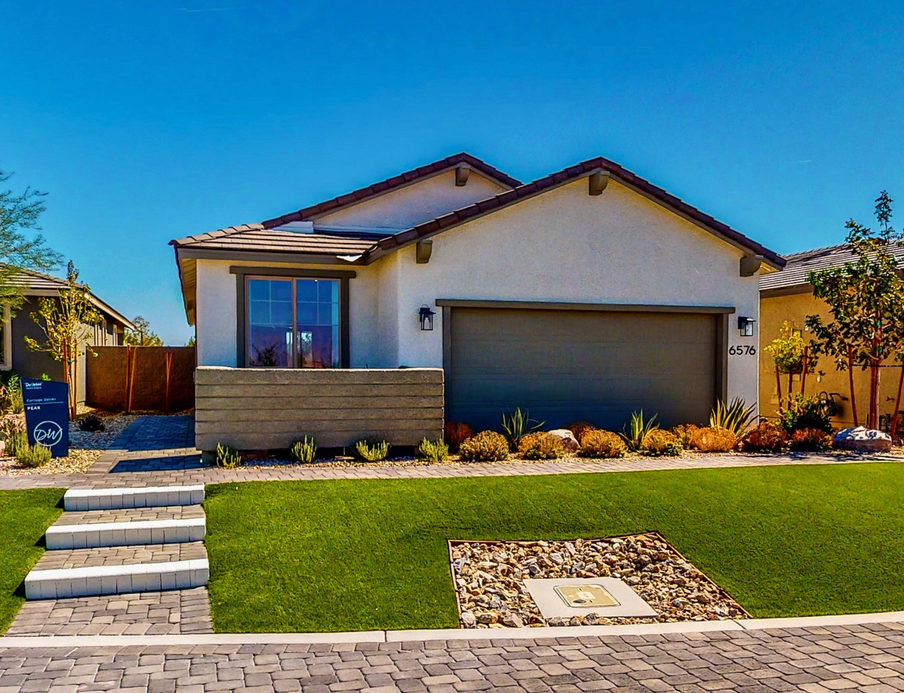10628 Clarion LN.Las Vegas NV. – MLS # 2276201
Immaculate!!! Popular Monarch Model home with renovation that makes this home unlike any other. Beautiful wood flooring, granite counters, upgraded appliances. Custom upgraded kitchen opens up to a covered patio and serene, low maintenance backyard with synthetic turf and beautiful palms. Shutters and custom blinds throughout and upgraded light fixtures. Garage features built in cabinets

