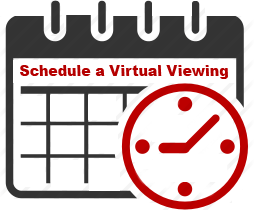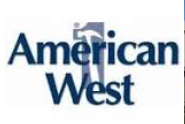The Pierce-Rainbow Crossing Estates
American West Homes
 With a front living room, dining room, and gathering room, the Pierce plan has the flexibility for formal and informal entertaining, great for families who host large holiday dinners or want a more traditional home layout. In addition, the Pierce has abundant storage space on both floors, plus a large owner’s suite.
With a front living room, dining room, and gathering room, the Pierce plan has the flexibility for formal and informal entertaining, great for families who host large holiday dinners or want a more traditional home layout. In addition, the Pierce has abundant storage space on both floors, plus a large owner’s suite.
- 3,968 SF 2.5-4.5 Bathrooms
- 4-6 Bedrooms 3 Car Garage


